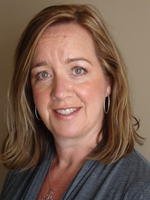|
Listing Presented by SANDRA MAHER, Sales Representative with Garden City Realty Inc., Brokerage Grimsby
(905) 945-0660
|
|||||||||||
|
Contact:SANDRA MAHER, Sales Representative
Garden City Realty Inc., Brokerage Grimsby Direct Line:(905) 945-0660
|
MLS®#: 40753250
$1,600
1 Robinson Street N
Unit# MAIN FLR
Grimsby
ON
L3M 3C8
Active
Description:
NEWLY UPDATED SPACIOUS & BRIGHT MAIN FLOOR UNIT with all of the comforts and conveniences of a prime downtown location. This one-bedroom, one-bath suite is enhanced by modern finishes throughout is ideal for the single professional. Enjoy updated kitchen, durable vinyl plank flooring, large and bright bedroom, newer kitchen with stainless steel fridge & stove. Spacious living room/dining room combination. Unit comes with one surface parking spot. Steps to shopping, restaurants, churches, schools. 5-minute drive to lakefront & marina, community center with arena & hospital. Easy QEW access. Downtown living at its finest! Rental Application, Full Credit Report(s) w/Score, Employment Letter(s) & References, Last 2 Pay Stubs, Photo ID's, Proof Of Tenant Insurance will be required. Some photos are virtually staged. No laundry facility in the building. No smoking in the building.
Directions:
QEW, EXIT AND SOUTH ON MAPLE AVE, RIGHT ON MAIN ST E, RIGHT ON ROBINSON ST N, BUILDING WILL BE ON THE LEFT.
Property Type: Residential Lease Property Sub-Type: Condo/Apt Unit Area: Grimsby Square Feet: 553 Bedrooms: 1 Full Bathrooms: 1 Total Bathrooms: 1
Age:
0 School District: District School Board of Niagara,Niagara Catholic District School Board Neighborhood: Grimsby East (542) County: Niagara Lot Dimensions: 50 x Total Rooms: 5 Pets Allowed: Restricted Cooling: Central Air Heat: Forced Air, Natural Gas Sewer: Sewer (Municipal) Style: 1 Storey/Apt Unit Num: MAIN FLR Water: Municipal-Metered Zoning: RM1
FEATURES:
Central Air
|
||||||||||
|
|
|||||||||||
|



