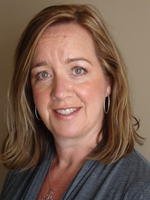|
Listing Presented by SANDRA MAHER, Sales Representative with Garden City Realty Inc., Brokerage Grimsby
(905) 945-0660
|
|||||||||||
|
Contact:SANDRA MAHER, Sales Representative
Garden City Realty Inc., Brokerage Grimsby Direct Line:(905) 945-0660
|
MLS®#: 40717839
$1,199,900
16 Freeland Court
Hamilton
ON
L8S 3R5
Active
Description:
The perfect setting! This stunning 3 bedroom brick bungalow sits on a large pie shaped lot on a quiet court in desirable Westdale . Backing onto Royal Botanical Gardens property, this home feels like a getaway destination. The spacious foyer gives you a sense of openness & light which flows through to the modern kitchen & great room both featuring vaulted ceilings & wall to wall windows. Gorgeous granite counters & backsplash are a stylish counterpoint to the sleek cabinetry. The large island has room for four to dine or share a glass of wine from the wine fridge while the chef creates dinner. With an abundance of counter space, built-in double oven & stove-top, this kitchen is a chef's dream. A walkout from the kitchen to the concrete patio is perfect for indoor/outdoor entertaining. The primary bedroom is a true retreat. The expansive space is accented with crown moulding, hardwood floors & a gas fireplace. The spa-like ensuite has a jetted tub, walk-in shower, water closet, double vanities & a WI closet. The main floor also has two generous bedrooms & 2 3-pc baths. Take the impressive open staircase to the lower level & you will find a massive family room with full size windows looking out to the back yard. Office, den & an additional kitchen are also on offer for possible multi generational living. Huge backyard is bordered by mature trees. Close to Cootes Paradise, MacMaster & the shops & cafes of Westdale. Easy 403 access. This home is a must see!
Directions:
From King St. West or Main St. W. take Paradise Road N. north to Freeland Court. East on Freeland.
Property Type: Residential Property Sub-Type: Single Family Residence Area: 11 - Hamilton West Square Feet: 1883 Bedrooms: 3 Full Bathrooms: 4 Total Bathrooms: 4 Year Built: 1955
Age:
70 Basement: Full, Finished School District: Hamilton-Wentworth Catholic District School Board,Hamilton-Wentworth District School Board Neighborhood: 112 - Westdale North Elem. School: Cootes Paradise Public (Also French Imm.)dalewood Publiccanadian Martyrsst. Jospeh (French Imm.) High School: Westdale Ss (Also French Imm.)st. Mary Csscathedral Css County: Hamilton Lot Dimensions: 152.5 x 38 Fireplaces: Gas Total Rooms: 14 Taxes: $7,262.40 Tax Year: 2024 Cooling: None Heat: Natural Gas, Water Roof: Asphalt Shing Sewer: Sewer (Municipal) Style: Bungalow Water: Municipal Zoning: C/S-1364
Financing:
Taxes: $7,262.40
FEATURES:
Basement, Fireplace
LOT FEATURES:
Cul-De-Sac
Virtual Tour:
16 Freeland Court
 |
||||||||||
|
|
|||||||||||
|




