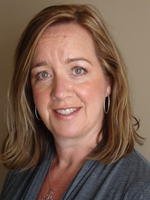|
Listing Presented by SANDRA MAHER, Sales Representative with Garden City Realty Inc., Brokerage Grimsby
(905) 945-0660
|
|||||||||||
|
Contact:SANDRA MAHER, Sales Representative
Garden City Realty Inc., Brokerage Grimsby Direct Line:(905) 945-0660
|
MLS®#: 40678776
$599,900
17 Parkdale Drive
Thorold
ON
L2V 2N5
Active
Description:
This charming 2+1 bedroom home is beautifully maintained and located in a fabulous area. The main floor features a spacious living room with a large bow window, hardwood floors, new crown moulding, and an open connection to the formal dining room. The kitchen is large with oak cabinets and overlooks the living and dining areas. Two bedrooms and an updated 4-piece bathroom complete the main floor. The side entry provides easy access to both the main floor and basement, where a large rec room, a newly added bedroom, a 3-piece bathroom, and a laundry room (with potential for a small kitchenette) offer great in-law suite possibilities. The basement also includes a large utility/storage room. The home has been freshly painted, rewired, and has a new electrical panel. Outside, enjoy beautiful front gardens, a large concrete driveway, a heated single-car garage, a covered back porch, a pond, and fenced backyard. This move-in-ready home is a true pleasure to view.
Directions:
Collier Rd., east on Broderick, South on Parkdale
Property Type: Residential Property Sub-Type: Single Family Residence Area: Thorold Square Feet: 1765 Bedrooms: 3 Full Bathrooms: 2 Total Bathrooms: 2 Year Built: 1955
Age:
70 Basement: Other, Full, Finished Garage/Parking:
Space for 1 Vehicles
School District: District School Board of Niagara,Niagara Catholic District School Board Neighborhood: 557 - Thorold Downtown Elem. School: Westmount Ps;our Lady Of Holy Rosary High School: Thorold Ss;denis Morris County: Niagara Lot Dimensions: 110 x 45 Total Rooms: 11 Taxes: $3,415.00 Tax Year: 2024 Pets Allowed: Yes Cooling: Central Air Heat: Forced Air, Natural Gas Roof: Asphalt Shing Sewer: Sewer (Municipal) Style: Bungalow Water: Municipal Zoning: R1
Financing:
Taxes: $3,415.00
FEATURES:
Basement, Central Air
LOT FEATURES:
Golf Course Lot
Virtual Tour:
17 Parkdale Drive
 |
||||||||||
|
|
|||||||||||
|




