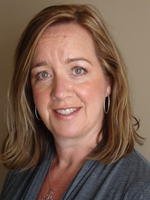|
Listing Presented by SANDRA MAHER, Sales Representative with Garden City Realty Inc., Brokerage Grimsby
(905) 945-0660
|
|||||||||||
|
Contact:SANDRA MAHER, Sales Representative
Garden City Realty Inc., Brokerage Grimsby Direct Line:(905) 945-0660
|
MLS®#: 40706397
$959,800
25 Udell Way
Grimsby
ON
L3M 0A5
Active
Description:
ELEGANT, EXECUTIVE HOME in Fabulous Dorchester Estates, only steps to park & picturesque escarpment. Open concept design with high ceilings, gourmet kitchen with large island and granite counters. Impressive great room open to kitchen with gas fireplace and hardwood floors. Open staircase to upper-level leads to very spacious primary bedroom suite with stunning escarpment views, walk-in closet, fireplace, and 4-piece ensuite bath. Upper-level laundry room with washer and dryer. Sliding doors from kitchen lead to oversize aggregate concrete patio and very private yard with wonderful views. Large windows throughout bring in abundant sunlight. Carpet-free home. OTHER FEATURES INCLUDE: Kitchen appliances, washer, dryer, 2 fireplaces, gas BBQ hookup, fully paved double driveway, gas stove top, 2.5 baths, newer furnace & C/Air unit, garden shed. Location, Location! A pleasure to show.
Directions:
QEW, Exit Bartlett Avenue, South on Bartlett Ave/Niagara Regional Rd 14, Right onto Main St E/Niagara Regional Rd 81, Left onto Dorchester Dr, Right onto Udell Way, Destination will be on the right.
Property Type: Residential Property Sub-Type: Single Family Residence Area: Grimsby Square Feet: 1876 Bedrooms: 3 Full Bathrooms: 2 Half Bathrooms: 1 Total Bathrooms: 3
Age:
0 Basement: Full, Unfinished Garage/Parking:
Space for 2 Vehicles
School District: District School Board of Niagara,Niagara Catholic District School Board Neighborhood: Grimsby East (542) Elem. School: Park Public / St. John Catholic High School: Blessed Trinity / West Niagara Secondary County: Niagara Lot Dimensions: 104.99 x 41.6 Fireplaces: Family Room, Gas Total Rooms: 11 Taxes: $6,075.85 Tax Year: 2024 Cooling: Central Air Heat: Forced Air, Natural Gas Roof: Asphalt Shing Sewer: Sewer (Municipal) Style: Two Story Water: Municipal Zoning: ND (GEO)
Financing:
Taxes: $6,075.85
FEATURES:
Basement, Central Air, Fireplace
Virtual Tour:
25 Udell Way
 |
||||||||||
|
|
|||||||||||
|




