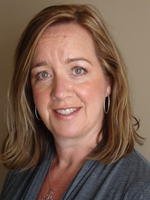|
Listing Presented by SANDRA MAHER, Sales Representative with Garden City Realty Inc., Brokerage Grimsby
(905) 945-0660
|
|||||||||||
|
Contact:SANDRA MAHER, Sales Representative
Garden City Realty Inc., Brokerage Grimsby Direct Line:(905) 945-0660
|
MLS®#: 40768629
$1,900
32 Birchpark Drive
Unit# 2
Grimsby
ON
L3M 4N1
Active
Description:
Bright and well-maintained lower-level unit with private entrance in a desirable Grimsby Beach family friendly neighbourhood. This lease offers a generous living room made cozy with an electric fireplace, updated kitchen with ample cabinetry, two spacious bedrooms and a full 3 pc bathroom. Modern vinyl flooring runs through the living area and the bedrooms. Bonus space in foyer is a perfect breakfast area. In-suite laundry is included for added convenience. Outdoor space. Close to parks, schools, shopping, lakefront trails, and public transit. Ideal location with easy access to major highways.
Directions:
From QEW, exit to Bartlett Avenue. North on Bartlett to Lake Street. West on Lake to Birchpark Drive. South on Birchpark.
Property Type: Residential Lease Property Sub-Type: Single Family Residence Area: Grimsby Square Feet: 800 Bedrooms: 2 Full Bathrooms: 1 Total Bathrooms: 1
Age:
0 Basement: Separate Entrance, Full, Finished School District: District School Board of Niagara,Niagara Catholic District School Board Neighborhood: Grimsby Beach (540) Elem. School: Grand Ave Ps; St. John's Ces High School: West Niagara Ss; Blessed Trinity Css County: Niagara Lot Dimensions: 34.9 x 100.2 Fireplaces: Electric Total Rooms: 5 Pets Allowed: Restricted Cooling: Central Air Exterior: Private Entrance Heat: Forced Air, Natural Gas Roof: Asphalt Shing Sewer: Sewer (Municipal) Style: Bungalow Raised Unit Num: 2 Water: Municipal Zoning: RM1
FEATURES:
Basement, Central Air, Fireplace
LOT FEATURES:
Water Front
|
||||||||||
|
|
|||||||||||
|



