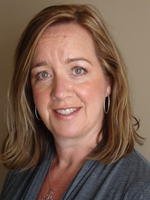|
Listing Presented by SANDRA MAHER, Sales Representative with Garden City Realty Inc., Brokerage Grimsby
(905) 945-0660
|
|||||||||||
|
Contact:SANDRA MAHER, Sales Representative
Garden City Realty Inc., Brokerage Grimsby Direct Line:(905) 945-0660
|
MLS®#: 40747889
$499,900
4372 Seneca Street
Niagara Falls
ON
L2E 1G6
Active
Description:
Charming 3-Bedroom Detached Home in Prime Niagara Falls Location. Welcome to this spacious well maintained 3-bedroom detached home, ideally situated in a family-friendly neighbourhood along the scenic Niagara River. This inviting property offers the perfect blend of comfort, convenience, and lifestyle. Enjoy generously sized living spaces, a bright and functional layout, and a private backyard perfect for entertaining or relaxing with family. Potential for garage/drive in the rear. Located just a short walk from the iconic Niagara Falls, you'll have Clifton Hill, the Fallsview Casino, restaurants, shops, and attractions right at your doorstep. Whether you're looking for a family home, vacation property, or an investment opportunity in a sought-after area, this home delivers unbeatable value and location.
Directions:
NIAGARA RIVER PKWY OR ONTARIO TO SENECA ST
Property Type: Residential Property Sub-Type: Single Family Residence Area: Niagara Falls Square Feet: 1290 Bedrooms: 3 Full Bathrooms: 1 Total Bathrooms: 1
Age:
0 Basement: Full, Unfinished Neighborhood: 210 - Downtown County: Niagara Lot Dimensions: 28.3 x 100 Total Rooms: 9 Taxes: $2,437.00 Tax Year: 2024 Cooling: Central Air Heat: Forced Air, Natural Gas Roof: Asphalt Shing Sewer: Sewer (Municipal) Style: Two Story Water: Municipal Zoning: R2
Financing:
Taxes: $2,437.00
FEATURES:
Basement, Central Air
LOT FEATURES:
Golf Course Lot, Water Front
Virtual Tour:
4372 Seneca Street
 |
||||||||||
|
|
|||||||||||
|




