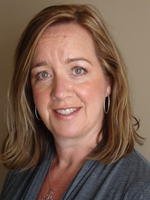|
Listing Presented by SANDRA MAHER, Sales Representative with Garden City Realty Inc., Brokerage Grimsby
(905) 945-0660
|
|||||||||||
|
Contact:SANDRA MAHER, Sales Representative
Garden City Realty Inc., Brokerage Grimsby Direct Line:(905) 945-0660
|
MLS®#: 40758379
$639,900
72 Homestead Way Way
Thorold
ON
L2V 0H1
Active
Description:
Immaculate and move-in ready, this 1,774 sq ft 3-bedroom, 3-bathroom townhouse built in 2020 offers modern living with high-end finishes throughout, including stainless steel appliances, stone countertops, custom window coverings, and 9 ceilings on the main floor. The nearly 18' x 12' primary bedroom features a 4-piece ensuite, walk-in closet, and a second closet for added storage. Enjoy the convenience of second-floor laundry, a spacious 22'9" x 10' garage, and a beautifully landscaped, newly fenced yard complete with lush grass, a poured concrete patio, BBQ nook, and a storage shed perfect for outdoor entertaining.
Directions:
Homestead Way & Upper's Ln
Property Type: Residential Property Sub-Type: Row/Townhouse Area: Thorold Square Feet: 1774 Bedrooms: 3 Full Bathrooms: 2 Half Bathrooms: 1 Total Bathrooms: 3 Year Built: 2020
Age:
5 Basement: Full, Unfinished Garage/Parking:
Space for 1 Vehicles
Neighborhood: 560 - Rolling Meadows County: Niagara Lot Dimensions: 19.37 x 110.27 Total Rooms: 11 Taxes: $4,815.06 Tax Year: 2024 Cooling: Central Air Heat: Forced Air, Natural Gas Roof: Asphalt Shing Sewer: Sewer (Municipal) Style: Two Story Water: Municipal Zoning: RM-R1C(H)
Financing:
Taxes: $4,815.06
FEATURES:
Basement, Central Air
|
||||||||||
|
|
|||||||||||
|



